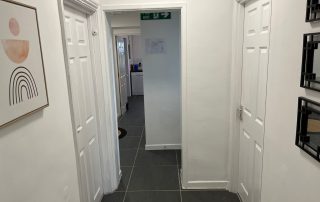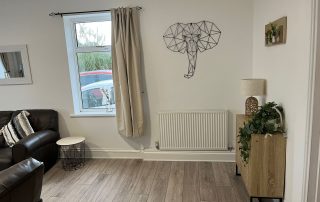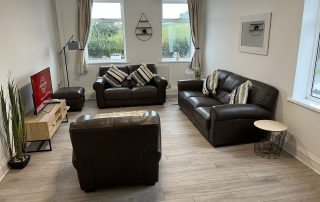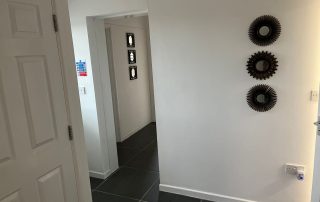Skirrid View
Skirrid view is a 3-bedroom detached bungalow with 3 good sized bedrooms, a large lounge, bathroom, W/C and kitchen/diner. The home also has an outbuilding which is used as an additional meeting/work space for staff and visitors. The aim would to expand the home in the future and accommodate 2 young people. When this happens the additional meeting/work space would be converted to a sleeping space for staff to allow for 2 young people’s bedrooms to be located in the main house.
The home is situated in a rural area but still has good access to local schools, public transport, and the road networks Via A465. There is also a train station approximately 4.3miles away. The doctor’s surgery and the pharmacy are approximately 2.8 miles away. The town centre is a short drive away from the home and the town has many attractions including, a leisure centre, cycling centre, and skirred and sugarloaf mountains walks.
The home will provide social, emotional, and behavioural guidance and support to help individual young people by supporting them with contact and mediation sessions that promote sensitive but timely re-unification.








